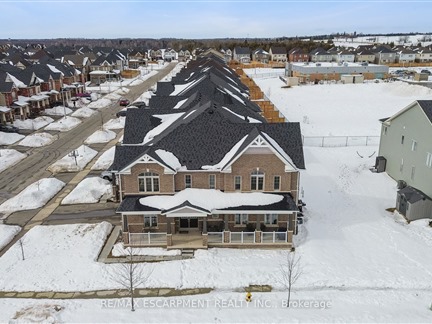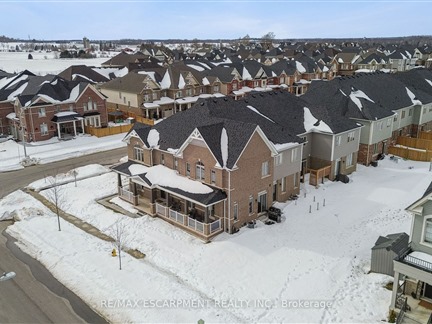100 Taylor Ave
Rockwood, Guelph/Eramosa, N0B 2K0
FOR SALE
$899,900

➧
➧

































Browsing Limit Reached
Please Register for Unlimited Access
3
BEDROOMS3
BATHROOMS1
KITCHENS9
ROOMSX12001343
MLSIDContact Us
Property Description
Charming End-Unit Townhome with Park Views in Rockwood! Welcome to 100 Taylor Avenue, a stunning end-unit townhome nestled in the heart of Rockwood's family-friendly community. Built in 2020, this beautifully designed 1,824 sq. ft. home offers modern comforts, a spacious layout, and breathtaking views of Rockmosa Park right across the street! Step inside and be greeted by 9 foot ceilings and gleaming hardwood floors that set the stage for the inviting open-concept living, dining, and kitchen area, perfect for entertaining or cozy nights in. The separate den/office at the front of the home provides the ideal workspace or reading nook. Upstairs, you'll find three generous-sized bedrooms, including a primary suite that feels like a private retreat, featuring a beautiful accent wall, two walk-in closets, and a luxurious 4-piece ensuite with a soaker tub and separate shower. The convenience of an upstairs laundry room makes daily living even easier. Enjoy your morning coffee or unwind in the evening on the charming full-length front porch, where you can relax while taking in the scenic views of the park. A single-car garage and double driveway provide ample parking, and the home's prime location makes it ideal for commuters - just a 15-minute drive to Guelph, 15 minutes to the Acton GO Station, and 25 minutes to Milton. You're also close to local schools, trails, and community amenities. This is more than just a house, it's a place to call home. Don't miss your chance to own this incredible property in Rockwood!
Call
Listing History
| List Date | End Date | Days Listed | List Price | Sold Price | Status |
|---|---|---|---|---|---|
| 2022-04-21 | 2022-06-19 | 59 | $999,800 | - | Terminated |
| 2022-02-23 | 2022-02-28 | 5 | $874,900 | - | Terminated |
Property Features
Grnbelt/Conserv, Library, Park, Place Of Worship, School
Call
Property Details
Street
Community
City
Property Type
Att/Row/Townhouse, 2-Storey
Approximate Sq.Ft.
1500-2000
Lot Size
33' x 72'
Fronting
North
Taxes
$4,446 (2024)
Basement
Full, Unfinished
Exterior
Brick
Heat Type
Forced Air
Heat Source
Gas
Air Conditioning
Central Air
Water
Municipal
Parking Spaces
2
Garage Type
Attached
Call
Room Summary
| Room | Level | Size | Features |
|---|---|---|---|
| Foyer | Main | 7.78' x 6.07' | |
| Living | Main | 9.35' x 18.70' | Hardwood Floor, Open Concept, Large Window |
| Kitchen | Main | 9.55' x 11.61' | Hardwood Floor, Centre Island, Stainless Steel Appl |
| Dining | Main | 9.55' x 6.76' | Hardwood Floor, W/O To Yard, Combined W/Kitchen |
| Den | Main | 9.61' x 14.63' | Hardwood Floor, Large Window |
| Prim Bdrm | 2nd | 12.30' x 18.37' | W/I Closet, 4 Pc Ensuite, Broadloom |
| 2nd Br | 2nd | 9.38' x 15.19' | Broadloom, W/I Closet, Large Window |
| 3rd Br | 2nd | 11.06' x 14.27' | Broadloom, Double Closet, Large Window |
| Laundry | 2nd | 6.04' x 5.97' |
Call
Listing contracted with Re/Max Escarpment Realty Inc.,
Similar Listings
Welcome to 112 Mutrie Blvd. Beautifully appointed 3-bed, 3-bath Freehold Townhome built by Fernbrook in the sought after neighbourhood of Rockwell Estates. Handsome curb appeal with unobstructed view of the fields and Rockmosa Park. Gleaming, 4 wide hardwood flooring on the main level & upper hall complemented by an upgraded oak staircase. This open concept main floor boasts 9ft smooth ceiling which opens into the elegant Living/Dining room which overlooks the Kitchen with a DOUBLE waterfall edge center island, Quartz counter tops, extended backsplash, under mount sink, under cabinet lighting paired with matching valence, high end appliances, Built-in Microwave, Electric Stove/range, Dishwasher, Counter depth Fridge. Home equipped with built in Reverse Osmosis system. Elegant Primary bedroom show cased by double door entry, custom California walk in closet, 5Pc Ensuite with soaker tub & frameless shower. Laundry on the floor with both MAYTAG Washer & Dryer & upper shelving. Easy access to Guelph, Hwy 7/Go Trains, Airport. Additional upgrades include: Pot Lights, California Shutters, Premium Lot, Extended Kitchen Island with breakfast bar.
Call

































Call
